
Landform Infrastructure 地貌基础设施
The landform acts as an above-ground infrastructure core that minimizes disturbance to existing root systems and houses a storm water cistern, bathrooms, and utility room.
突起的地形起到地面公共设施核心的作用,可以把对根部系统的破坏降到最低,同时设有雨水蓄水池、盥洗室和杂物间。
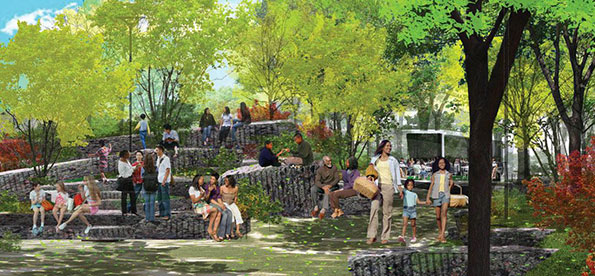
Landform South 南部地形
The multi-functional south face of the landform is articulated by native planting and stone outcrops that function as informal gathering areas, habitats and natural play zones for children.
多功能南部地形生长着本地植物和出露岩石,可用作聚会区,生物栖息地和孩子们玩耍的地方。
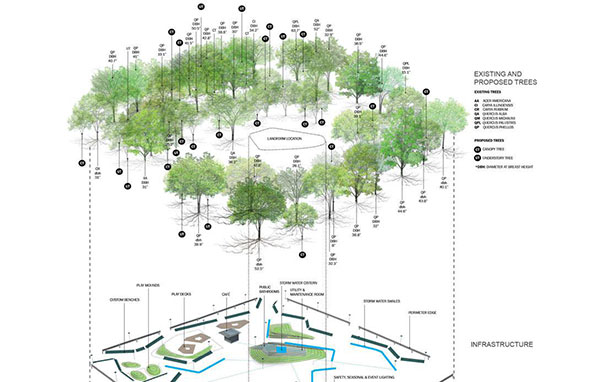
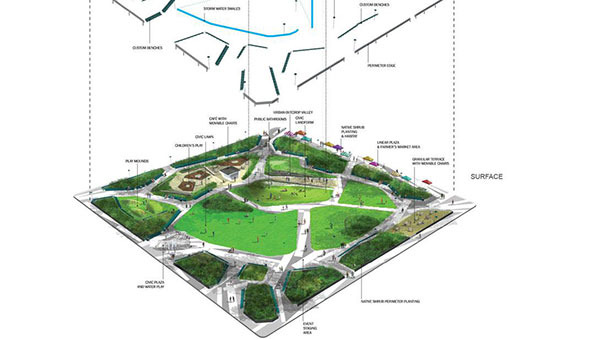
Exploded Axon Diagram 轴测图
The interrelated layering of landscape types, program, and existing trees create a vibrant tapestry of dignified public spaces fitting of the square's rich ethnographic heritage.
景观类型、规划和现有树木的分层编织了一块神圣而富有生机的场地,符合广场深厚的人文背景。
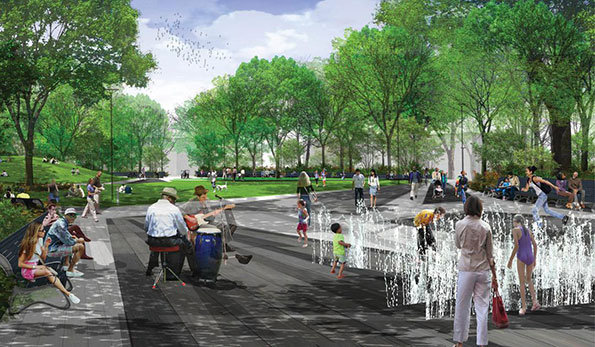
Civic Plaza 城市广场
The civic plaza celebrates the square's African American heritage and becomes a popular place to People-watch, experience impromptu performances, and to feel the exciting vitality of Raleigh.
城市广场有大量非裔美国遗产,是深受欢迎的观光胜地,这里有很多即兴表演,人们可以感受到罗利市的活力。
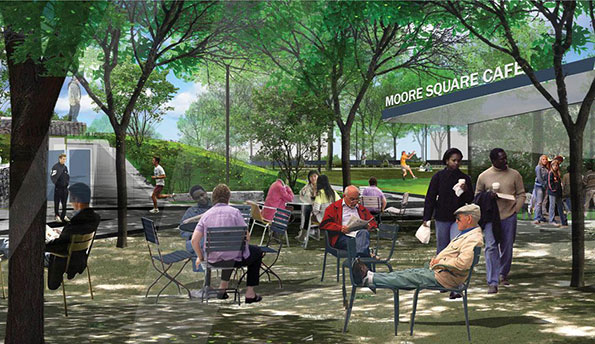
Café, Public Bathrooms, & Grove Terrace 咖啡厅、公共卫生间和格罗夫露台
The café and public bathrooms create a destination, provide refreshments, and invite citizens to occupy the Square and enjoy the richness of urban life.
咖啡厅和公共浴室是游客的好去处,不仅有可口的甜点,还让市民成为广场的主人,尽情享受多姿多彩的都市生活。



